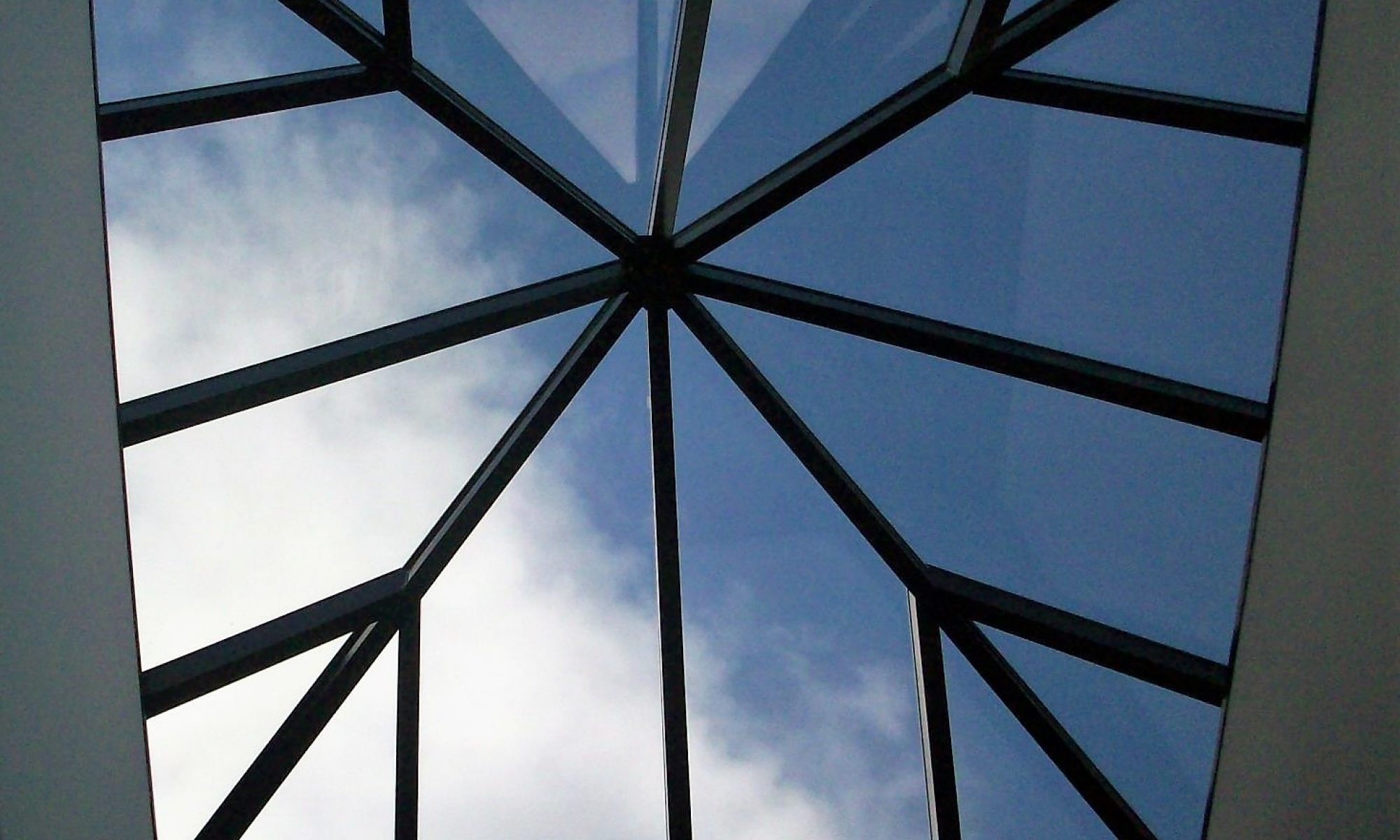The Existing Locker Rooms & Concession Building was demolished and replaced with a new facility including Home and Guest Locker Rooms, Staff Offices, Concessions Kitchen and Serving Window, Hall of Fame Display Area, Enclosed Fan booths on 2nd Floor, and six new Media & Coaching Staff Booths on the 3rd floor.

Funds were raised through a Capital Campaign Fund. Construction began at the end of Spring Track Season, and was completed in time for Valle’s opening Home game the following fall.






