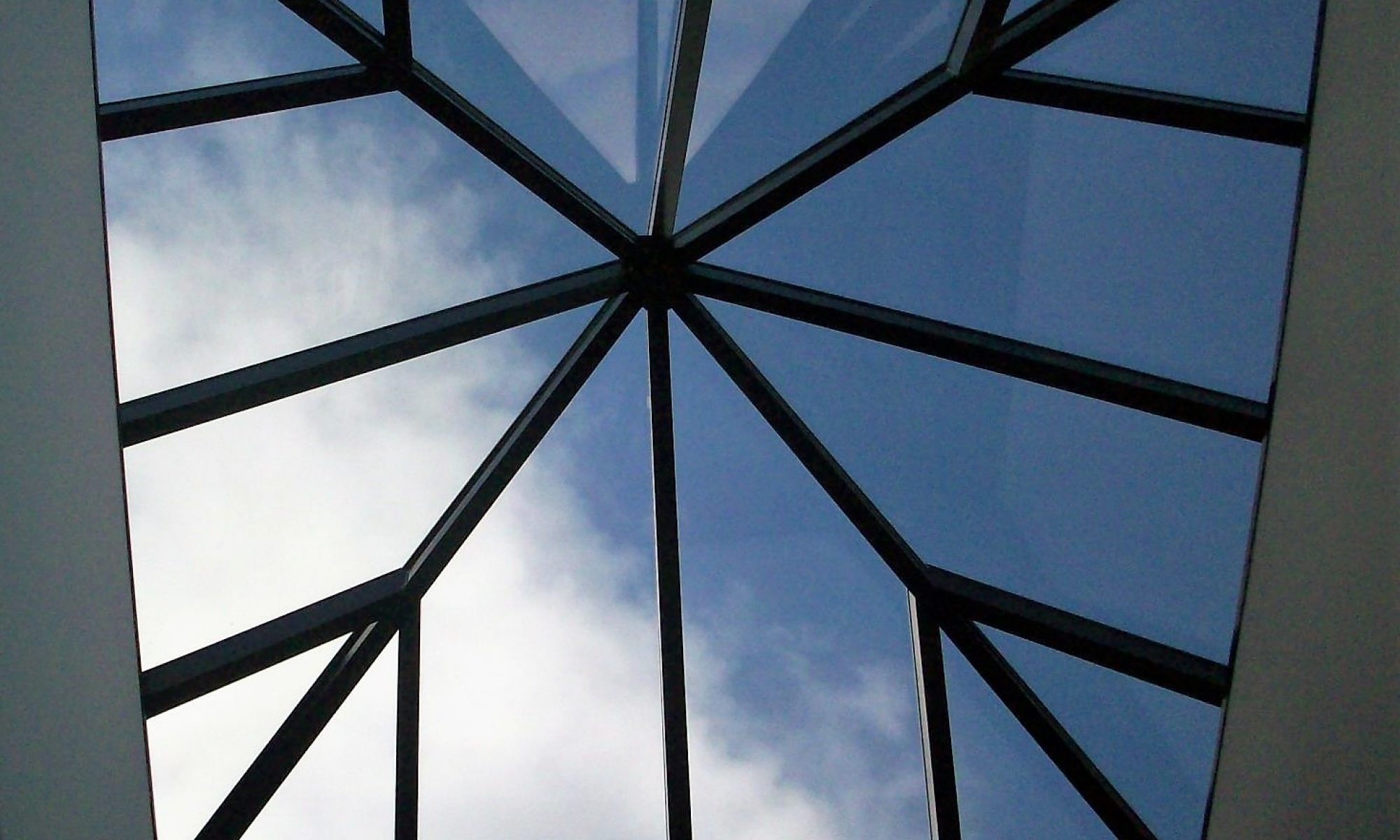
Determine optimal work flows, traffic flows, relationship to streets; determine structural system, building materials, mechanical & electrical systems; select interior material and finish types; accommodate specialized equipment and systems; develop exterior design incorporating specific image to project to public and customers. Square foot cost estimating indicates approximate budget for the contemplated project.


